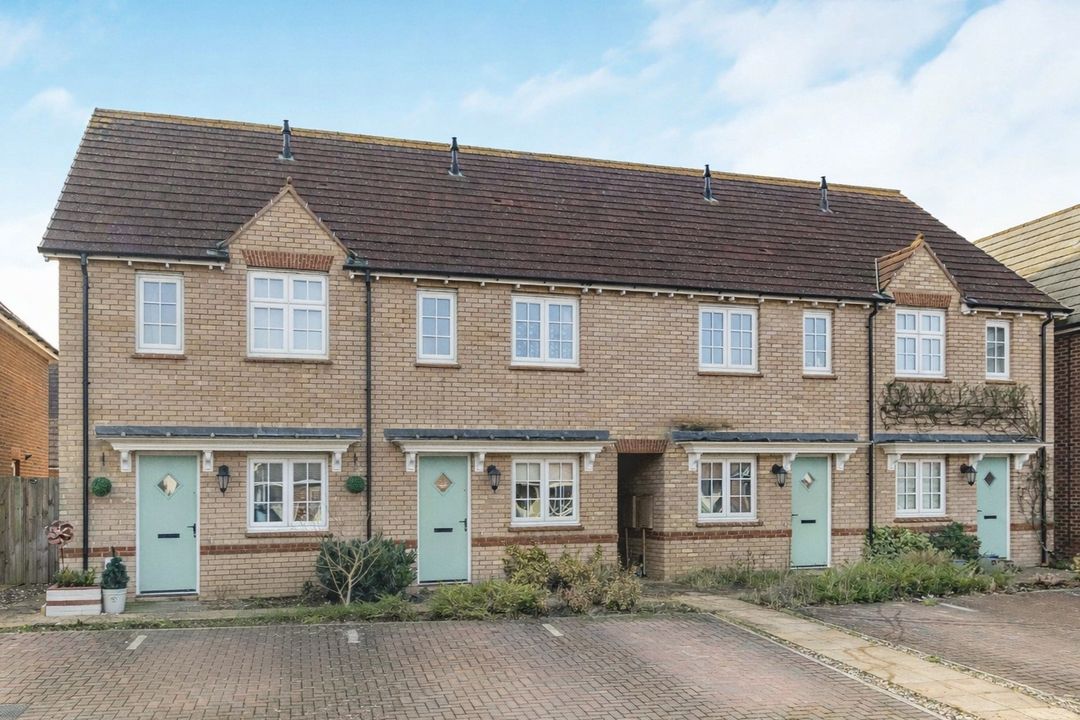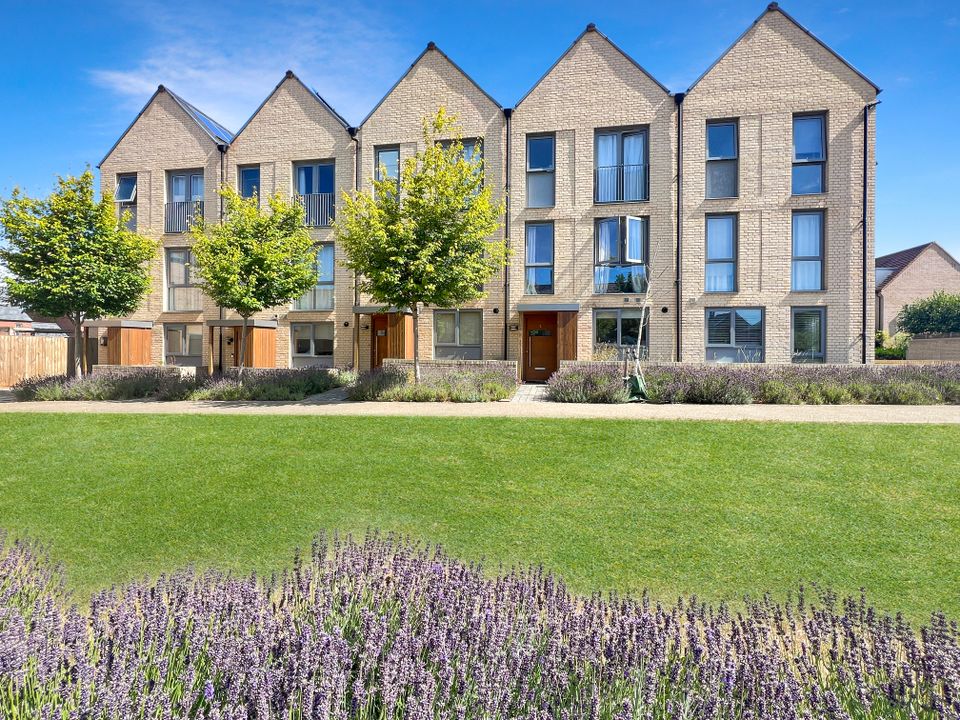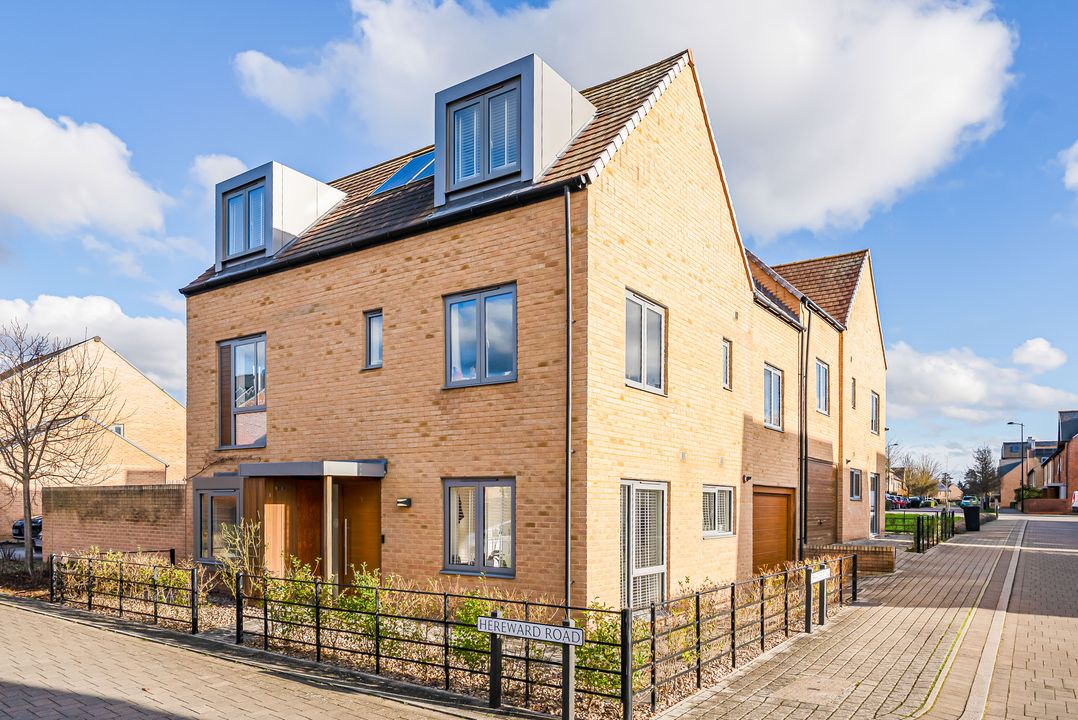
The Green house
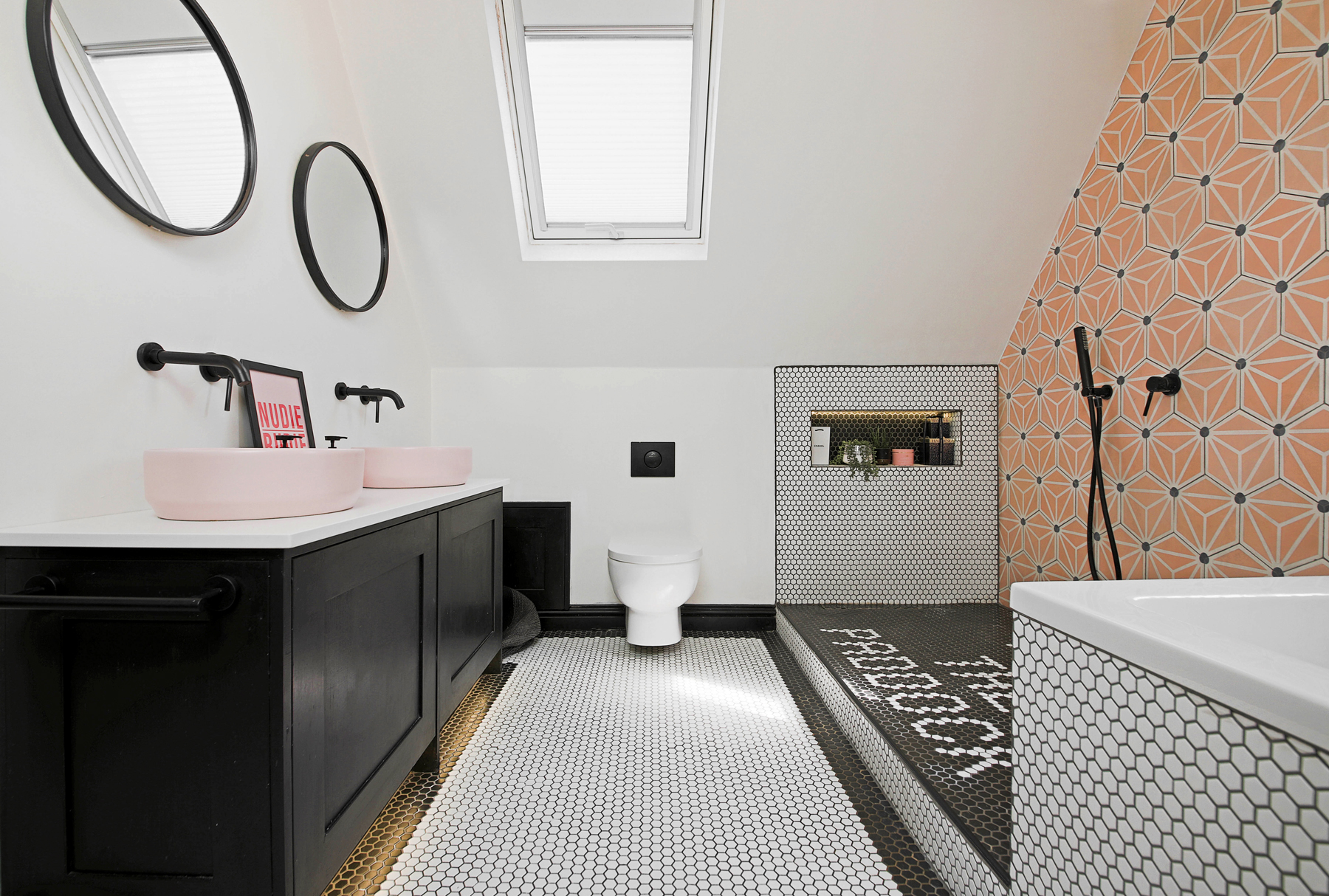
→Beautiful bathroom
Sustainable Design
The challenge with any new thing is that we’re used to the old thing. Show someone something that feels otherly and they’re not quite sure what to make of it. Ask them to pay more for it and they’ll need some serious convincing. Add to that a reduction in convenience and you’re going to need some very clear other advantages.
It’s thoroughly doable. Witness Tesla. Electric cars are all of these things, but are no longer some projected future, they are the present. And all it took was 130 years (the first electric car was built in 1890), billions and billions of investment money, a smidge of megalomania and more billions of global governmental subsidies.
Houses are different to cars, of course, but the same challenges apply. The original Tesla was a two seat rejigged Lotus that cost 3 times as much as the Lotus and was slower and heavier than the Lotus. It was launched into a world with no way of charging it on the road so it was way, way less convenient than the Lotus. Builders of very green houses will pay more to build them, will find them difficult to get mortgages on, more complicated and labour intensive to live in and harder to sell on. The five principles of Sustainable design are:
A middle ground
So how about a middle ground? The house version of a hybrid car. Enough greenery to make you feel like you’re doing your bit and scratching at the future, but without compromising convenience to an unbearable point or being financially ruinous or unachievable. This is the hybrid house.
The hybrid house is in Trumpington. The glorious suburbs. The urban/rural fringe. A compromise house for a compromise location. It’s great in Trumpington, you can cycle into town in 10 minutes, walk the dog out to the countryside in 10 minutes or be on the M11 in 5 minutes. You get a smaller garden than in the country but a bigger one than in town, room for a garage, but no need for a car. Smashing.
It was built on top of an interesting self-build 1980s house. One that in some ways embraced green simplicity – built of the very lightest softwood possible – but in others was dreadful – large single glazed windows, minimal to no insulation, electric heating. The greenest thing to do is often to work with the existing thing, to save the environmental cost of disposing of it and creating the new thing to replace it, but it’s harder and more expensive to do that, not least because you pay VAT on renovations and don’t on new builds so it’s immediately 20% cheaper to knock something down. The first green compromise then – throw an existing thing that kind of works OK in the bin.
There is endless decision making in what goes into an individual house, so to cover each and every decision in detail would be more boring to read than whichever book it was where Harry Potter goes all teenage and starts to faff on about kissing girls. I didn’t finish that and didn’t pick up the later ones, though I hear it all ended OK.
Reactive or Proactive?
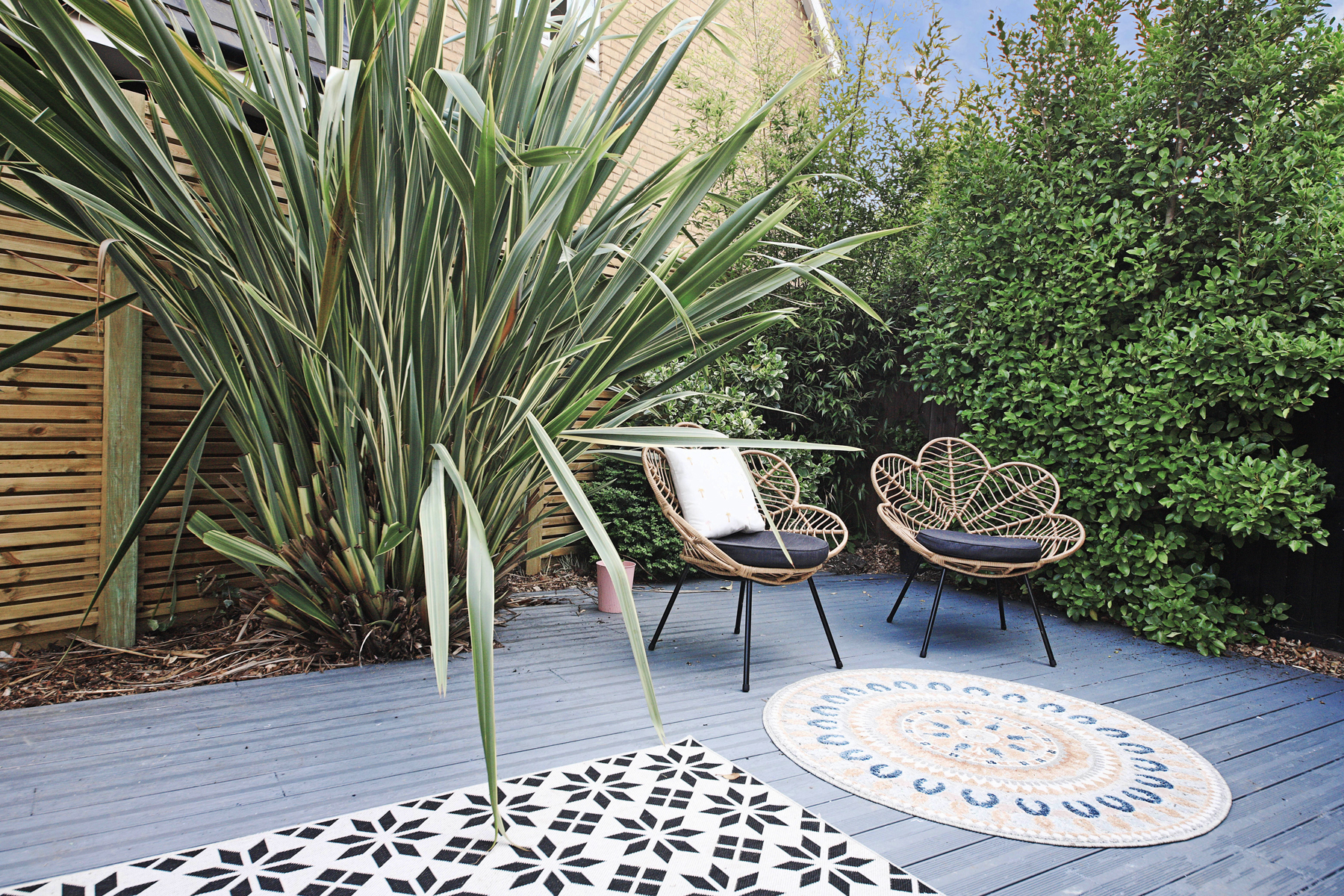
→Making the most of your outside space.
So here’s a non-exhaustive, hugely-simplified, whistle-stop of what the hybrid house ended up with and why. Concrete foundations. Concrete is bad environmentally, really bad. But it’s very strong, enormously cheap, everyone knows how to build with it and you can get it tomorrow from a friendly local company. Hempcrete is none of the above.
A brick plinth. Bricks are better than concrete, but still a bit bad. But you need the bottom foot or so of your house to be water proof and solid. Timber walls. Now the good decisions begin. Making the walls from wood is better than making them from bricks or blocks. Wood literally grows on trees. So long as you plant what you cut down you’re OK. Sadly we cut down most of our forests and replaced them with sheep and cows, but northern Europe can send us wood on boats, which isn’t too bad. Timber-framing a house is how we used to do it before concrete and bricks were invented, it then dropped out of fashion in the UK and got a bad rep when we tried building fast-grown softwood framed houses in the early 1900s and they rotted, but it’s been the standard way of doing it in much of modern Europe, the US, Australia and all sorts of other places for an age and we therefore fully understand the engineering. Most new houses are now timber framed.
PIR insulation. Oh dear. PIR is that polystyrene looking stuff. It’s man made and full of chemicals. More environmentally friendly insulations are available, but PIR is much more efficient. As an example, wood fibre insulation needs to be 30-50% thicker to be as insulating an costs twice as much, so you lose space inside, the house, complicate the wall build-up and pay more for the material. Insulating a house is perhaps the greenest thing you can do. A non-scientific test on this house, which has usefully more than the minimum levels of insulation requires, sees it lose less than 1 degree of temperature over night when it’s zero degrees outside, how efficient your heating system is doesn’t matter if you barely use it.
Natural materials for the roof and wall cladding. Cedar and slate. Cedar is a tree, but is brought over from the north America, so isn’t as environmentally sensible as larch, but it smells nicer and is such a lovely tactile, warm wood to work with and be around. Slate is from Spain and comes out of the ground. Not bad.
Triple glazing. Windows is a big, big topic, with endless variations and costs. But triple-glazing isn’t as expensive as you might think. Certainly if you’re after a powder-coated aluminium window, as is trendy, the cost difference is marginal as the European factories churn out far more triple-glazed windows than we do double-glazed so you get economies of scale. UPVC double-glazing is the cheapest, but UPVC is made of bad things and once you’ve sat next to a triple-glazed window in winter it’s difficult to consider going for a double-paner.
Air source heat pump. 5 years ago people were scared of heat pumps and gas and oil boilers were still the favoured choice, by 2025 you won’t be allowed to put in gas or oil an already people are amazed if new houses don’t come with electric heating. The future is now. Ground source heat pumps are better than air source because they draw from the ground and the temperature of the ground stays warmer in the winter. The air temperature can vary from well above zero to well below in Cambridge winters, but deep underground it stays pretty constantso the pump needs to heat it less so is more efficient. But you have to get pipes into the ground. On a big site – an acre or so – you can run them in shallow trenches, but in the suburbs you have to dig a very, very deep hole and it’s likely to cost well into five-figures to do so. When you run the numbers, the additional cost of installing a ground source over air source is likely to take decades to recoup in energy costs. Until March 2022 you could get something called the Renewable Heat Incentive for putting in heat pumps, which really helped with this decision. It will priovide £9000 over 7 years for this house. That’s now been changed, but you can still get £5000.
MVHR. That’s mechanical ventilation and heat recovery. The best way to keep a house warm is to completely seal it against incoming air. But this is problematic for certain things, egbreathing. You need air coming in and out. The usual way is little trickle vents over the windows and extractor fans in the bathroom and kitchen. In the winter this means bringing in freezing cold air and taking out nice warm air, which isn’t very efficient. MVHR is a system of ducts around the house which, via a sucky-blowy machine, allow the warm outgoing air to pass by the incoming air and warm it up. A heat exchanger. On a freezing day the incoming air can get as high as 15 degrees. Much better. It can also be filtered, which is nice.
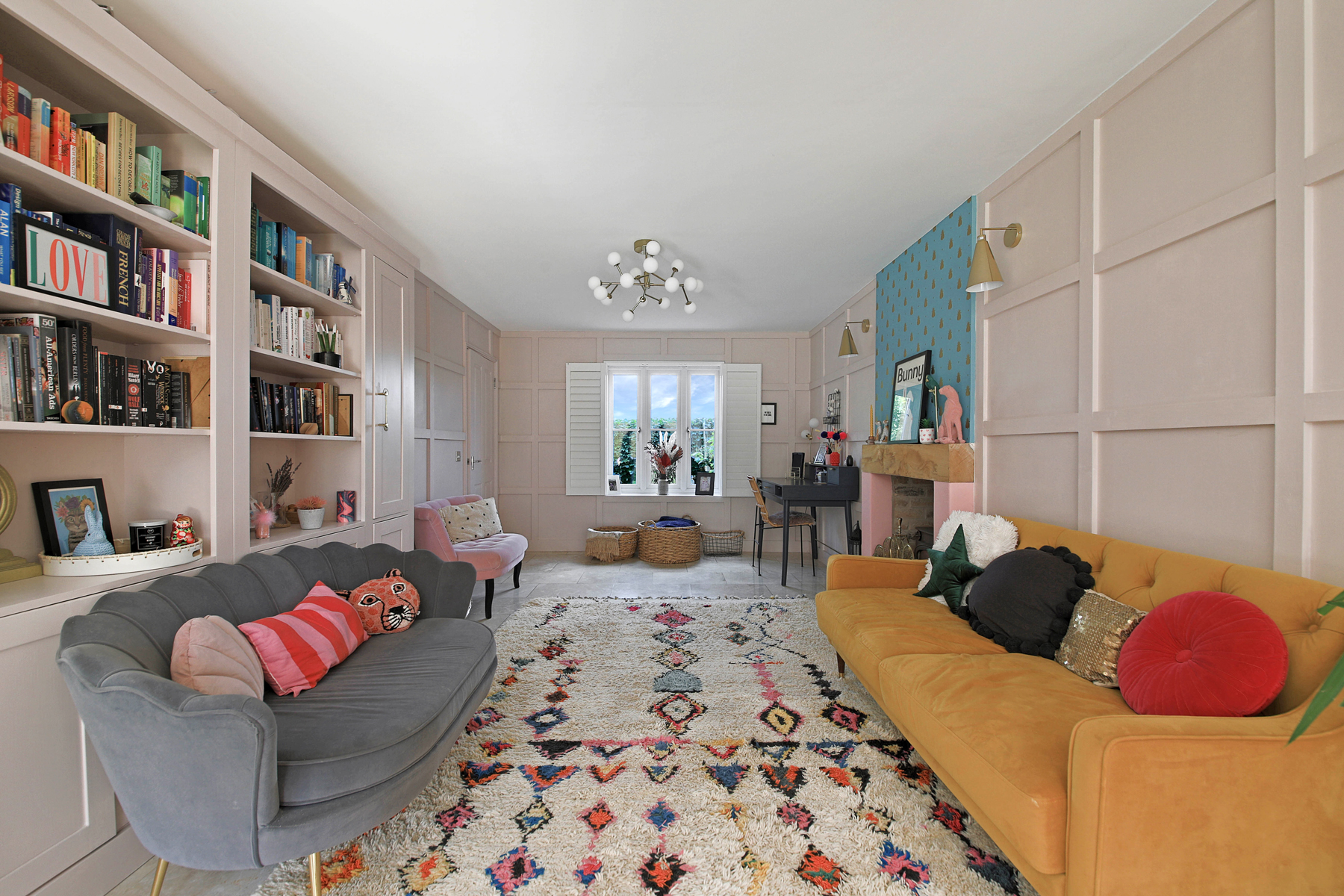
→Colourful lounge
Little power stations
Solar panels. Putting little power stations on houses seems immediately less sensible than using massive, centralised power stations, but there’s an appeal to a little self-sufficiency and until the big power stations stop using gas and coal solar panels are good. 20 years ago the government made installing solar a no-brainer by paying what amounted to at least 10% of the installation cost per year as what was called a feed-in tarrif. It was even index-linked so with inflation early adopters are now well in to profit on the install. But this was quickly reduced and, incredibly, then withdrawn entirely. This house has thirteen solar panels, producing about 4kW on a sunny day, enough to run the whole house in most conditions in the summer, though with the oven and all 5 rings on the hob on at the same time it tips over this. 13 was the number simply because that fitted neatly on to the sunniest roof. Electricity prices have gone up a bit recently, you may have heard, but at the time of decision making the original quote for the 13 panels – about £7000 – would have taken 20+ years to recoup in savings on the bill. At the time a panel could be had for £80, but you also need an inverter, countless other electrical bits and specialist installation. The owner managed to get the total cost below £4000 by shopping around for the components and fixing them to the roof themselves which brought the payback time down and when it comes to sell the house having panels is now a vey good thing.
Rainwater harvesting. This feels like it should be a no brainer. Catch free water from the sky, pump it back into the loos. Flushing with drinking water is absurdly wasteful. Throwing away the water that lands on our roofs is absurdly wasteful. An easy decision. Let’s run the numbers. An average 4 bedroom family house has a roof size of about 70 square meters, in Cambridge average rainfall is 670mm per year so an average roof would catch 47 cubic metres of water in a year. One cubic metre of water current costs 98p so that’s a saving of over £46 a year. And the cost to install a 7.5 cubic metre rainwater harvesting system? About £3000. Which means a payback of about 65 years. Clearly this isn’t something you’d do for financial reasons. You also have to find somewhere to bury the tank, doable with a massive garden, but close to impossible on a modern estate for example. It works better on this house because it has a 340 square meter roof so can collect over 200 cubic meters of water. You’d need to flush the loo a lot to use all that, but if you could then the payback is more like 15 years.
Wombled crisp packets
To live in, this is a normal house. No unusual materials to scare off a traditional builder, future buyer or mortgage lender, no complicated heating or anything that makes life difficult. It’s actually easier to live with than a house with no green credentials – reduced bills through solar, water harvesting, lots of good insulation and MVHR. Plus a nicer environment with filtered air and less outside noise coming in.
On this project the additional cost of these things was perhaps £30,000. Not insignificant, but partly offset by the savings in running costs. The big problem is that most houses aren’t built as one-offs by conscientious self-builders, they’re built by big builders who are most interested in profit and running costs don’t matter to them because that’s some undefined, non-specific thing for the occupier to worry about. So back to the Tesla analogy – we need either a big building company CEO with an unnatural drive to single-mindedly make these things happen, big government subsidies or a complete shift in consumer behaviour where they will pay a premium for these sorts of things. The good news is that it is happening. Buyers are starting to look for air source heat pumps and solar panels, there is still a small incentive on renewable heating systems and building regulations are starting to require more insulation and even a certain amount of solar panels. Small steps.
The super-green house with woodfibre insulation, hempcrete foundations and wallpaper knitted from wombled crisp packets by retired vegans is not yet a realistic prospect for mass housing, but a hybrid house like this one is. A little more of a nudge from those who set building regs, a slightly more hippy-minded builder and a continuing awakening in consumer behaviour is all it will take for houses like this to be the absolute norm. The other bits might follow quickly or slowly, depending on whether the housing market finds its Elon.
